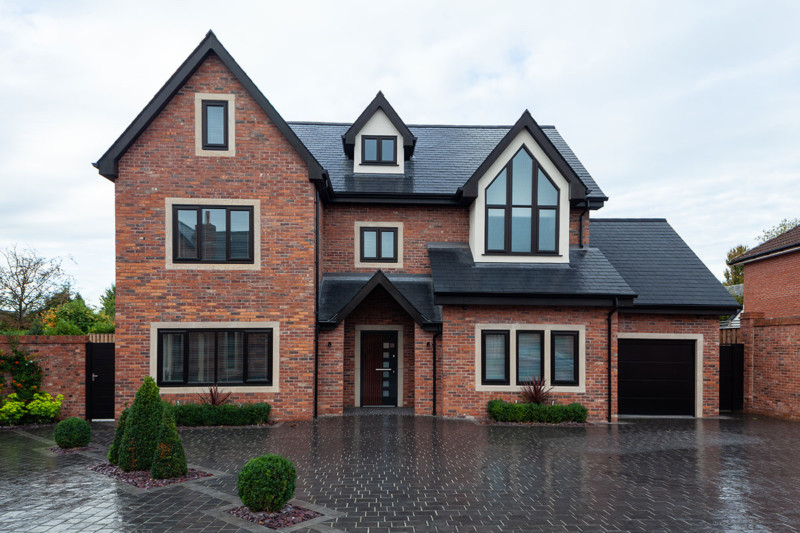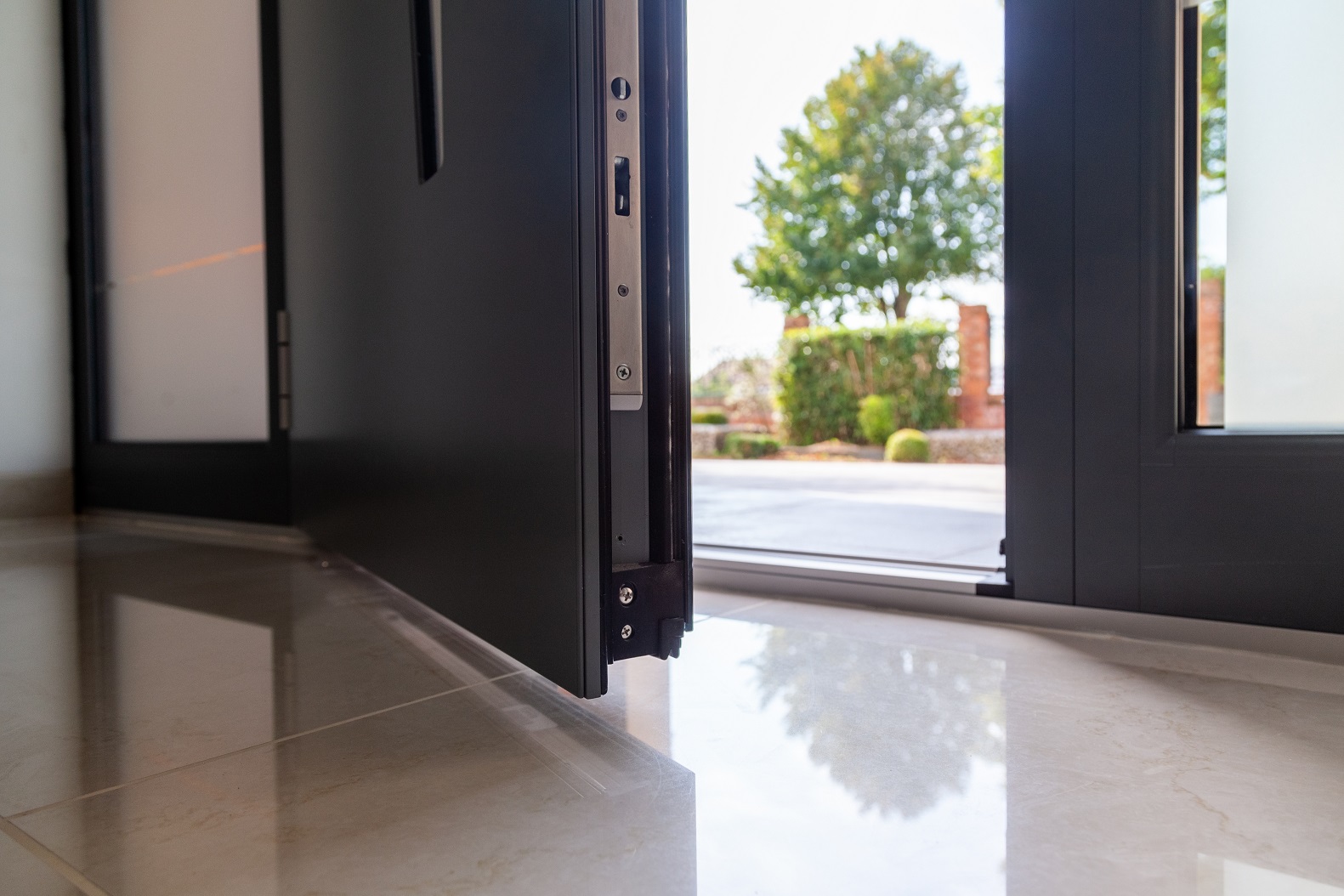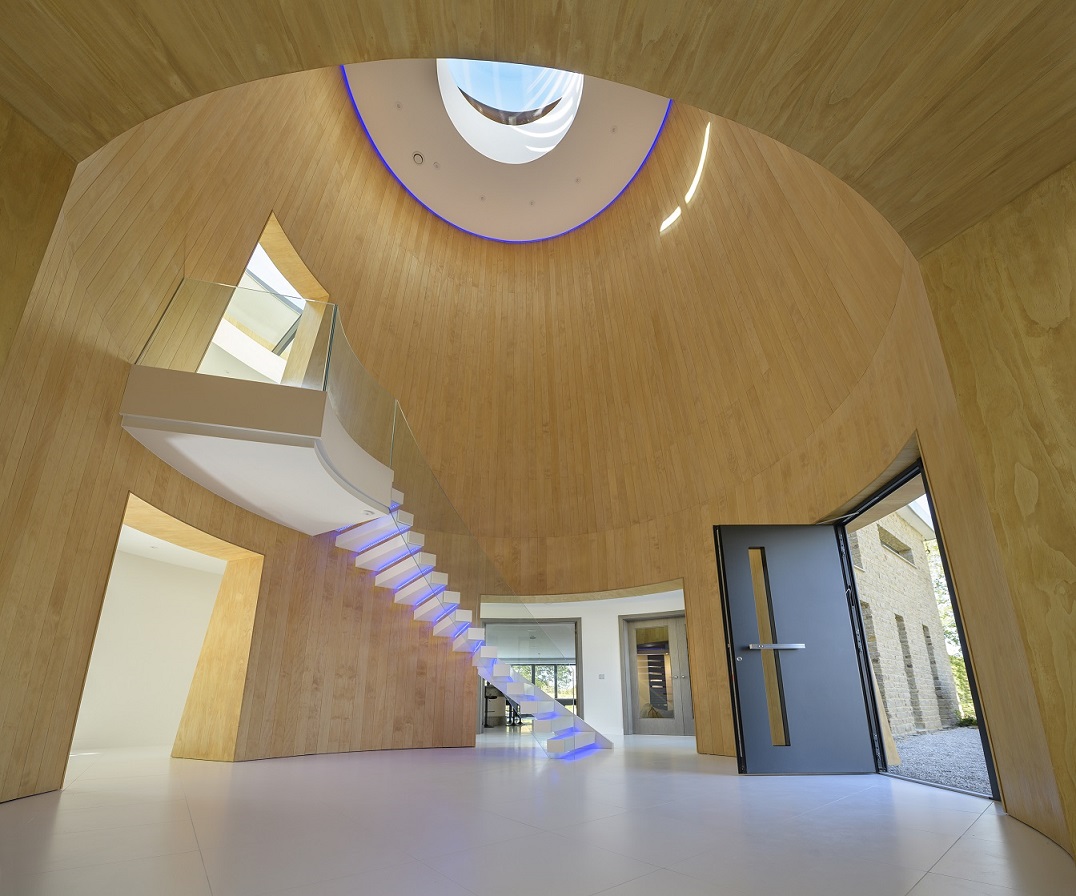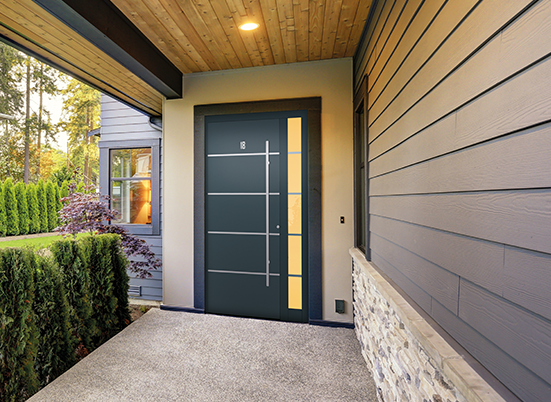Looking to make your home more energy efficient? Or, perhaps you’re looking to build a Passive House from scratch?
With the number of Passive House standard builds increasing around the world year on year we thought we would help you understand the fantastic concept and why your next build should be Passive!
This guide will break down some common myths and all the benefits of passive and why it’s leading the way in architectural technology.
Ultimately, we aim to help you make the right choice for your project.

WHAT IS PASSIVE HOUSE?
Passive House (known across Europe as Passivhaus) is not a brand but instead a construction standard given to properties and designs that are energy efficient, offer exceptional air quality and ensure a small carbon footprint.
Originating in Germany in 1988, it’s the result of the vision to benefit the planet and its habitants, through creating low energy properties that offer comfort and remarkable air quality and ventilation, for an affordable price without sacrificing on architecture and design.
Passive houses require 90% less energy than standard builds when heating and cooling.
In recent years, the concept has gained more recognition.
Today it holds its own specific certified building standard, maintained in Germany through the Passivhaus Institut, with over 60,000 certified builds worldwide.

CHARACTERISTICS
- High levels of insulation
Efficient insulation is identified as the most important feature of a passive house.
Insulation must be bound around the exterior envelope of the building and beneath the concrete slab, creating a barrier between outdoor and indoor spaces and temperatures.
This maintains even temperatures throughout the year and sees buildings act almost “passively”.
Climate conditions of a build establish the correct type and level of insulation to use.
Well-insulated homes are also proven to have superior weatherproofing and soundproofing.
- No air leaks
In order to create exceptional air quality and a fresh air supply system, passive structures obtain airtight construction within the external envelope of a building.
This prevents moist room air, mitigating the chances of mould and its negative effects on air quality and building damage.
- Absent thermal bridges
Thermal bridges refer to the area of a building that has greater heat transfer and frequently occur when a break or puncture is present in the envelope of the building.
In a passive house, thermal bridges must be mitigated as much as possible, through the careful and considerate planning and execution of the building’s corners, edges and connections.
- High-efficiency doors and windows
Selecting the correct doors and windows is essential when taking steps to achieve a low-energy building.
The effectivity of doors and windows in a passive house lies in its glazing and frame technology.
Despite being seen as opposing, Passive House windows execute 2 roles. Firstly, they reduce heat loss, and secondly, they have the ability to increase heat gain.
BENEFITS
- Comfortable
Passive houses maximise comfort for all.
By heating ‘passively’, these builds provide excellent comfort levels that are consistent from room to room by keeping temperatures at the optimal level in both the summer and winter seasons, without heating or cooling systems.
Such builds also provide inhabitants with a constant supply of high quality fresh, dust and pollen free air.
- Innovative and individual
With over 40,000 certified builds worldwide and more currently under construction, this building standard is driving modern building innovation.
By demanding no set construction methods, Passive House standards give power to designers, architects and engineers.
- Sustainable
Passive House standards provide a noble way to contribute to the protection of the environment and climate change.
Compared to generic new builds, passive houses require 90% less energy.
Passive House standards offer a way to preserve non-renewable resources including gas and oil. By using reliable and renewable energy sources including the sun, occupants and everyday appliances to heat the build. Find out about net zero homes
- Energy efficient and affordable
The Passive House building standard ensures high quality builds.
As well as saving money on expensive state of the art heating and cooling systems, Passive House accredited insulation and the use of solar power generates lower energy bills and running costs.
Some Passive House standard builds have also been seen to achieve the green design ‘gold standard’, resulting in residents paying no utility bills – at all.
PASSIVE HOUSE MYTHS
Let’s bust some Passive House myths!
- You have to keep doors and windows closed in a Passive House
The most common confusion surrounding Passive houses is that you cannot open the windows.
The Passive House Institute state that every build should be fitted with fully functioning windows.
Instead their necessity to be opened is reduced as the advanced ventilation system used in Passive House ensures the right amount of fresh air enters the building.
- Passive houses are not aesthetically pleasing
Passive houses come in a range of shapes, sizes and styles.
Passive houses are not a design concept, but instead a building standard.
Therefore, Passive houses can be made to look how you want! Giving you creative power to make your own unique build just how you want.
- Existing builds cannot be refurbished to Passive House standards
Despite being a challenge to achieve the complete building standard, Passive House technology can be used to significantly reduce a buildings energy demand and usage, such as by using triple glazed Passive House accredited doors and windows.
In 2010 the EnerPHit standard was introduced to recognise energy efficient builds where the full Passive House standard could not be achieved.
Based on the these standards, EnerPHit guarantees the energy demand by the property and its quality is fit for a green future through the use of energy efficient technology and components.
Take the steps to the Passive House standard
Knowing who to turn to when taking the steps to make your next build Passive House certified can be confusing.
Here at Spitfire Doors our S-500 range of doors are the perfect first step to reduce your energy use and help you save money.
Spitfire doors have:
- U value of 0.6 W/m²K
- Very thick, thermally enhanced door slabs
- Excellent weather seals and thresholds
- Outstanding materials used in construction
Find out more about our range of doors.
Contact Spitfire Doors to discuss our wide range of doors. We look forward to speaking with you.

